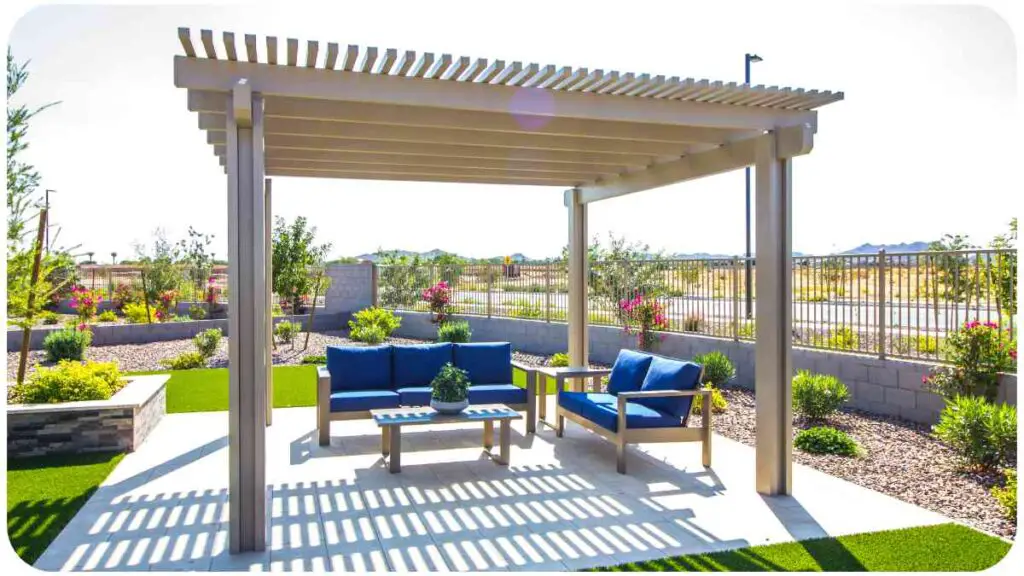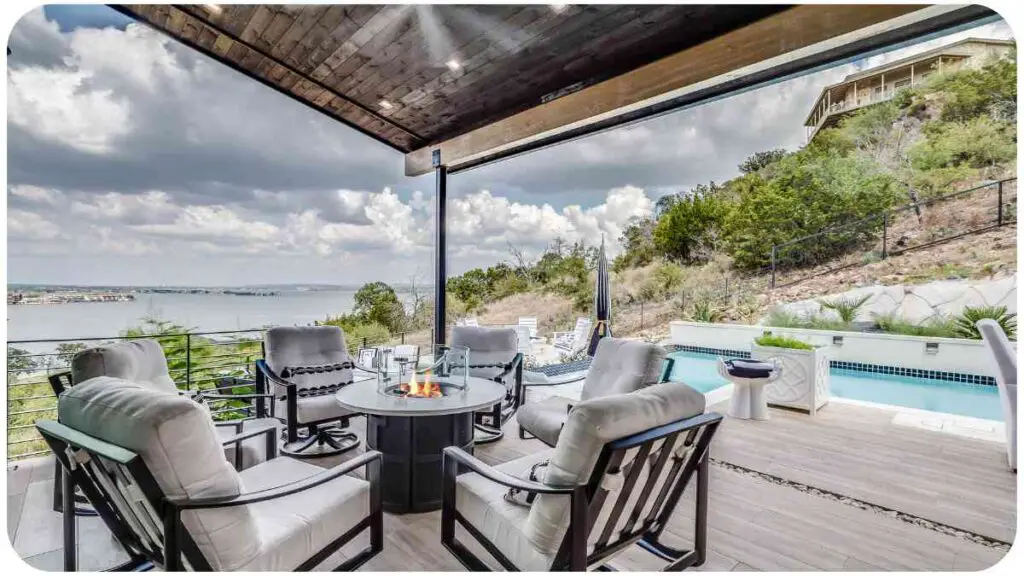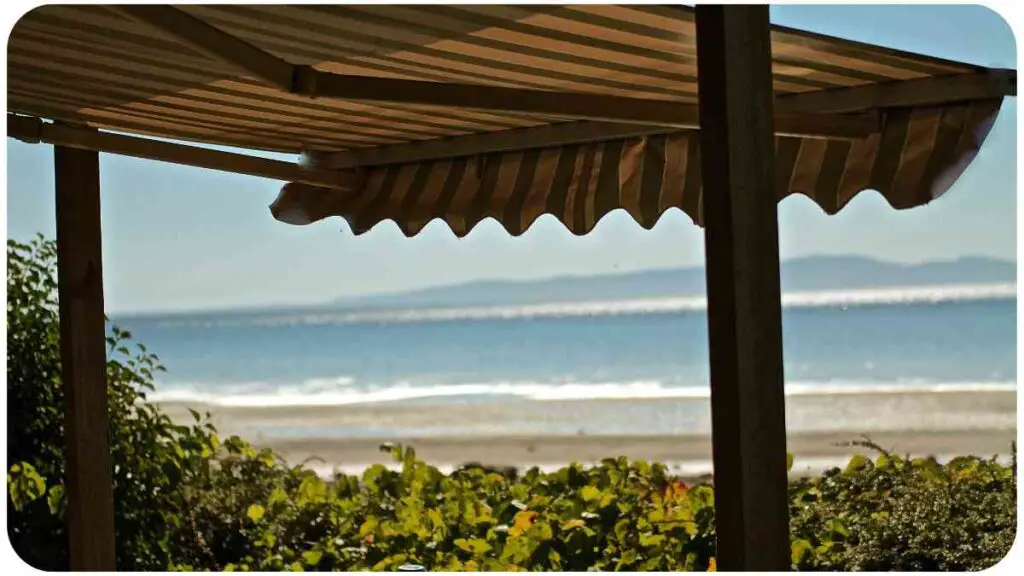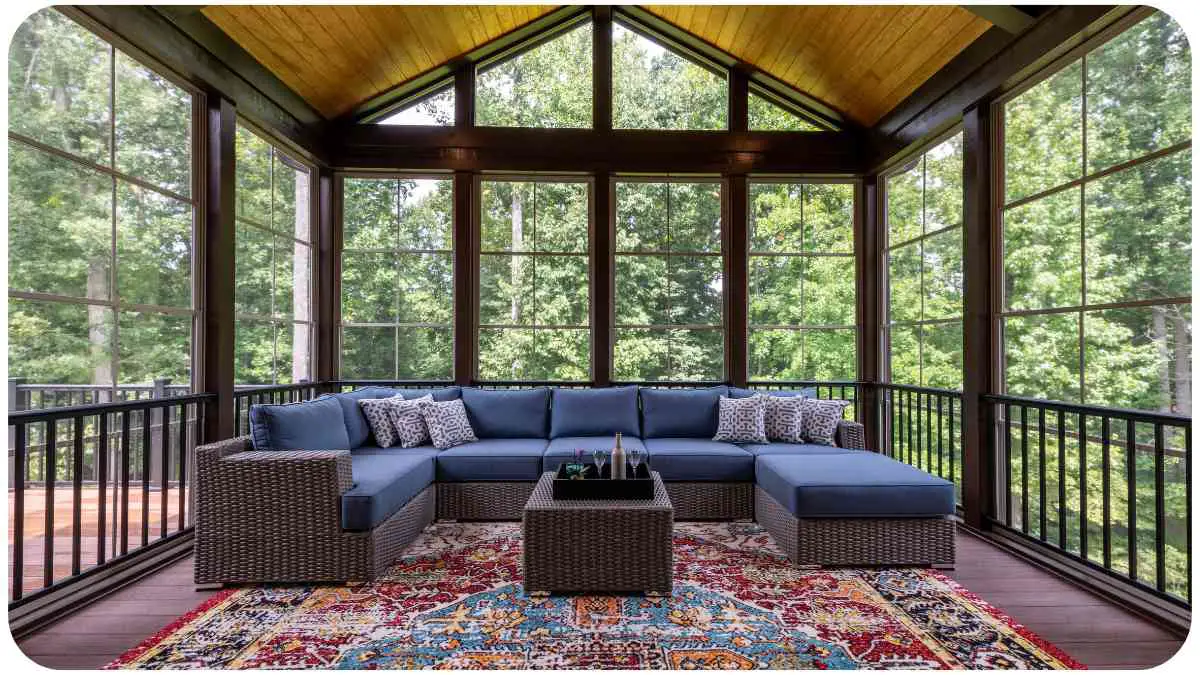Welcome to our DIY guide on installing free standing patio covers and enclosures! If you’ve been dreaming of creating an outdoor oasis right in your backyard, this comprehensive guide will walk you through the process, from the initial planning stages to the finishing touches.
| Takeaways |
|---|
| 1. Freestanding patio covers offer flexibility in design and placement, enhancing outdoor spaces. |
| 2. Understanding local building codes and obtaining necessary permits are crucial for compliance. |
| 3. Careful site preparation and selection of foundation materials are essential for stability. |
| 4. Choosing the right wood for framing and the appropriate roofing material is vital for longevity. |
| 5. Regular maintenance, including waterproofing and inspections, ensures the patio cover’s durability. |
2. Benefits of Freestanding Patio Covers

Freestanding patio covers offer unique advantages over attached structures. Let’s compare the two in the table below:
Anchoring your pergola to a concrete slab ensures stability. Whether it’s a new installation or an upgrade, our expert guide provides step-by-step instructions for a secure and lasting foundation.
| Feature | Freestanding Patio Covers | Attached Patio Covers |
|---|---|---|
| Flexibility in placement | ✔️ | ❌ |
| Design options | ✔️ | ❌ |
| Integration with existing structures | ❌ | ✔️ |
| Cost | Varies | Varies |
Choosing the right option depends on your preferences and the layout of your outdoor space.
3. Tools and Materials Needed
Before diving into the installation process, let’s gather the essential tools and materials. This table outlines what you’ll need:
| Tool/Material | Purpose |
|---|---|
| Screwdriver | Assembling framing components |
| Power Drill | Creating holes for screws and bolts |
| Level | Ensuring a straight and even structure |
| Saw | Cutting framing materials |
| Concrete Mix | Creating a solid foundation |
| Lumber | Building the frame and roof structure |
| Roofing Materials | Providing weather protection |
| Waterproofing Sealant | Protecting wood from moisture |
| Nails/Screws | Connecting framing elements |
Having these tools and materials at your disposal will make the installation process smoother.
4. Choosing the Right Location
Selecting the optimal location for your freestanding patio cover is crucial. Consider the following factors, as summarized in the table:
Elevate your outdoor space with a pergola on an existing deck. Our expert advice covers design considerations, structural integrity, and practical tips to seamlessly integrate a pergola into your deck.
| Location Factor | Pros | Cons |
|---|---|---|
| Sun Exposure | Ideal for sunbathing and warmth | May become too hot in summer |
| Proximity to the House | Convenient access to the kitchen | Limited design options |
| Landscape and Views | Enhanced aesthetics and relaxation | May require more landscaping |
| Accessibility | Easy access for guests and activities | Privacy concerns |
Understanding these factors will help you make an informed decision based on your preferences and lifestyle.
5. Obtaining Necessary Permits
Before you start building, check with your local municipality for any required permits. The process and regulations vary, so it’s essential to stay compliant with local building codes.
6. Building Codes and Regulations
Understanding and adhering to building codes is critical for a successful project. Here’s a table highlighting common building code requirements:
| Building Code Aspect | Requirement |
|---|---|
| Size and Height Restrictions | Ensure compliance with local size and height limits |
| Setback Regulations | Maintain proper distance from property lines |
| Wind Load Requirements | Design to withstand regional wind loads |
| Snow Load Requirements | Account for snow accumulation in roof design |
| Foundation Specifications | Follow guidelines for stable foundations |
By familiarizing yourself with these codes, you’ll ensure your patio cover meets safety standards and local regulations.
7. Designing Your Patio Cover

Now, let’s discuss the fun part – designing your freestanding patio cover. Explore various designs and styles, as summarized in the table:
Transform your rooftop deck into a stylish oasis with our curated list of the top 15 flooring options. From trendy tiles to durable decking materials, discover the perfect flooring to enhance both aesthetics and functionality.
| Patio Cover Design | Style |
|---|---|
| Gable Roof | Classic and elegant with a triangular peak |
| Hip Roof | Sloping on all four sides for a modern look |
| Pergola | Open structure with cross beams and rafters |
| Pavilion | Solid roof supported by columns or posts |
Consider your home’s architecture and personal preferences when selecting a design that complements your outdoor space.
8. Preparing the Site
Before construction begins, follow this site preparation checklist:
| Site Preparation Step | Description |
|---|---|
| Clearing Vegetation | Remove grass, plants, or debris from the area |
| Leveling the Ground | Ensure a flat and stable surface for the foundation |
| Marking the Layout | Outline the dimensions of the patio cover |
| Checking for Utility Lines | Confirm the absence of underground utilities |
Taking these steps will set the stage for a smooth construction process.
9. Foundation and Footings
The foundation is a crucial element of your freestanding patio cover. Let’s explore different foundation materials and their advantages in the table:
Is your Costco pergola losing its color? Fear not! Our proven tips will guide you through restoring its original beauty. Learn the techniques to revitalize your pergola and keep it looking stunning.
| Foundation Material | Advantages |
|---|---|
| Concrete Slab | Provides a solid and durable base |
| Concrete Piers | Suitable for uneven or sloped terrain |
| Deck Blocks | Ideal for lightweight structures |
| Sonotubes | Offers stability in various soil conditions |
Choosing the right foundation material depends on your soil type and the overall weight of the structure.
10. Framing the Structure
Now, let’s dive into framing the structure. Consider the following table, which highlights recommended wood types for patio cover frames:
| Wood Type | Characteristics |
|---|---|
| Cedar | Naturally resistant to decay and insects |
| Redwood | Durable and weathers well over time |
| Pressure-Treated Pine | Affordable and offers protection against decay |
Selecting high-quality wood is essential for the longevity and aesthetic appeal of your patio cover.
11. Installing the Roof
The roof is a crucial component for providing weather protection. Here’s a comparison of roofing materials in the table:
| Roofing Material | Characteristics |
|---|---|
| Asphalt Shingles | Affordable and widely available |
| Metal | Durable and offers a modern aesthetic |
| Polycarbonate Panels | Allows natural light while protecting from the elements |
Choose a roofing material that suits your climate, budget, and aesthetic preferences.
12. Waterproofing and Sealing

Protecting your patio cover from moisture is vital. Consider the following comparison table of waterproofing products:
Conquer the challenge of uneven ground when installing a Lowes pergola on grass. Our comprehensive guide provides essential tips to ensure stability, aesthetics, and a long-lasting outdoor structure.
| Waterproofing Product | Characteristics |
|---|---|
| Wood Sealant | Repels water and protects against UV rays |
| Liquid Rubber Coating | Forms a seamless, waterproof membrane |
| Tarp or Canvas Cover | Provides temporary protection during rain |
Applying the right waterproofing solution will extend the lifespan of your patio cover.
13. Adding Decorative Elements
Enhance the aesthetics of your freestanding patio cover by incorporating decorative elements. Consider elements such as:
- Lighting: Install string lights or LED fixtures for a cozy ambiance.
- Curtains: Add privacy and a touch of elegance with outdoor curtains.
- Planters: Integrate potted plants or flower beds to bring nature into the space.
- Furniture: Choose comfortable and stylish outdoor furniture to complete the look.
These elements not only add visual appeal but also contribute to a welcoming outdoor atmosphere.
14. Maintenance Tips
To ensure the longevity of your freestanding patio cover, follow a seasonal maintenance checklist:
| Maintenance Task | Frequency |
|---|---|
| Inspect for Rot or Insects | Every 6 months |
| Clean Gutters and Downspouts | Annually |
| Reapply Waterproofing Sealant | Every 1-2 years |
| Check for Loose or Damaged Parts | Regularly |
Regular maintenance will help you identify and address issues before they become major concerns.
15. Frequently Asked Questions (FAQs)
As we conclude this DIY guide, let’s address some common questions:
- Do I need a permit for a freestanding patio cover?
- Refer to local regulations; permits are often required.
- Can I install a patio cover on my own?
- With the right tools and guidance, DIY installation is possible.
- What is the average cost of a freestanding patio cover?
- Costs vary based on materials and design; research local prices.
- How long does it take to build a patio cover?
- Timelines depend on complexity; plan for a few weekends.
Congratulations on completing your freestanding patio cover! We hope this guide has been informative and empowering as you create a beautiful and functional outdoor space.
Conclusion
Embarking on the journey of installing a freestanding patio cover is an exciting endeavor that can transform your outdoor living space. By following this comprehensive DIY guide, you’ve gained insights into the planning, construction, and maintenance of a stylish and functional patio cover.
Remember to tailor your choices to suit your specific needs, climate, and personal taste. The versatility of freestanding patio covers allows you to create a space that reflects your lifestyle and enhances the beauty of your home.
As you venture into this DIY project, keep in mind the importance of safety, adherence to local regulations, and regular maintenance. By investing time and effort into the installation process, you’ll be rewarded with a space that offers relaxation, entertainment, and a seamless connection to nature.
Feel free to revisit this guide as a reference throughout your project, and don’t hesitate to seek advice from professionals or fellow DIY enthusiasts. Your freestanding patio cover is not just a functional addition but a testament to your creativity and dedication to making the most of your outdoor space.
Further Reading
- Homivi: How to Build a Freestanding Patio Cover: This detailed guide from Homivi provides step-by-step instructions and valuable tips on building your own freestanding patio cover. The comprehensive information is complemented by illustrations to assist you throughout the process.
- Alumcenter: DIY Patio Cover Installation Guide: Alumcenter offers an informative DIY patio cover installation guide, emphasizing the use of aluminum materials. The guide covers essential steps and considerations, making it a valuable resource for those interested in a durable and low-maintenance patio cover.
- Screenhouses Unlimited: Patio Enclosures and Screen Houses: If you’re considering adding screens to your patio cover, Screenhouses Unlimited provides a variety of products. Explore their offerings for patio enclosures and screen houses to enhance your outdoor living space.
FAQs
Can I build a freestanding patio cover without a permit?
Yes, it’s crucial to check local regulations. While some smaller structures may not require a permit, larger or more complex patio covers often do. Always confirm with your local building department.
What is the average cost of building a freestanding patio cover?
The cost varies based on factors like materials and size. On average, a DIY freestanding patio cover can range from a few hundred to several thousand dollars. Research local prices for a more accurate estimate.
How long does it take to install a freestanding patio cover?
The timeline depends on factors such as complexity and skill level. Generally, plan for a few weekends to complete the project. Simple designs may take less time, while intricate structures may require more.
What are the best materials for a durable patio cover frame?
Cedar, redwood, and pressure-treated pine are popular choices for their durability and resistance to decay. Consider the climate and maintenance requirements when selecting the best material for your freestanding patio cover.
Can I install a patio cover on an existing deck?
Yes, it’s possible to install a freestanding patio cover on an existing deck. Ensure that the deck can support the additional weight and follow proper anchoring methods for stability. Consulting with a professional is advisable for such installations.

I am Hellen James, a professional handywoman with expertise in improving home and garden spaces by using pergolas, gazebos, and tents.


